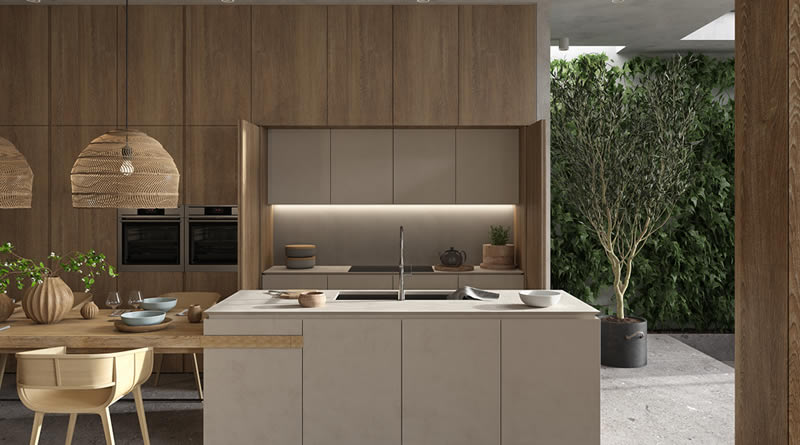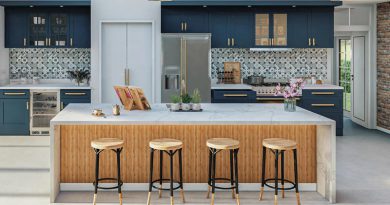Transforming a Small Kitchen or Dining Room into a Functional Space
When it comes to small kitchens or dining rooms, maximizing space and creating a functional layout is essential. Limited square footage doesn’t mean you have to compromise on style or convenience. With some strategic planning and creative design ideas, you can transform your compact space into a practical and enjoyable area. In this article, we will explore various tips and techniques to make the most of a small kitchen or dining room.
1. Smart Storage Solutions
In a small kitchen or dining room, effective storage solutions are crucial to keep the space organized and clutter-free. Consider utilizing vertical space by installing tall cabinets or open shelves to store cookware, dishes, and utensils. Use hooks or magnetic strips to hang frequently used items, such as pots, pans, and cooking utensils. Drawer organizers and dividers can help maximize the efficiency of your drawers. Additionally, explore furniture pieces that offer hidden storage, such as benches or ottomans with built-in compartments.
2. Optimal Layout and Traffic Flow
Creating a functional layout is key to making a small kitchen or dining room more practical. Start by analyzing the traffic flow and ensure that there is enough space for movement. Keep the work triangle principle in mind, which involves placing the sink, stove, and refrigerator in a triangular formation to optimize efficiency. Consider compact appliances that save space without compromising functionality. If possible, incorporate an island or a folding table that can be expanded when needed and tucked away when not in use.
3. Multifunctional Furniture and Appliances
When space is limited, it’s essential to make the most of every piece of furniture or appliance. Look for multifunctional options that serve multiple purposes. For example, consider a dining table that can be extended to accommodate guests or a kitchen island that doubles as a workspace and storage unit. Invest in compact appliances, such as a combination microwave-convection oven or a dishwasher drawer, to optimize functionality without taking up valuable space.
4. Clever Lighting Techniques
Proper lighting can make a small kitchen or dining room feel more spacious and inviting. Utilize natural light by keeping windows unobstructed and using sheer or light-colored curtains. Install recessed or track lighting to provide ample illumination without occupying precious space. Consider under-cabinet lighting to brighten countertops and enhance visibility during food preparation. Additionally, using mirrors strategically can create an illusion of a larger space by reflecting light and adding depth.
5. Streamlined Design and Color Palette
When working with a small area, keeping the design streamlined and the color palette cohesive can contribute to a visually appealing space. Opt for light and neutral colors, such as whites, creams, or pastels, to create an airy and open atmosphere. Avoid cluttering the space with excessive decorations or patterns that can make the area feel crowded. Instead, focus on minimalistic and functional design elements that complement the overall style of your home.
By implementing these tips and techniques, you can make the most of a small kitchen or dining room, turning it into a practical and visually pleasing space. Remember, it’s all about smart storage solutions, optimizing the layout and traffic flow, incorporating multifunctional furniture and appliances, using clever lighting techniques, and maintaining a streamlined design and color palette. Embrace the challenge of a small space and let your creativity shine to create a kitchen or dining room that is both functional and stylish.




