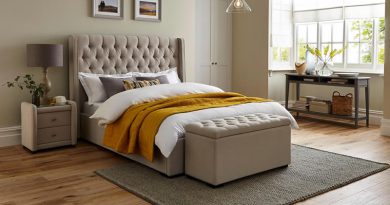Standard Bathroom Measurements: What You Need to Know
When it comes to designing or renovating a bathroom, understanding standard measurements is crucial for creating a functional and comfortable space. From the dimensions of fixtures to clearance requirements, having a grasp of these standards allows you to plan your bathroom layout effectively. In this article, we will explore the standard bathroom measurements that are commonly used in the industry. Whether you’re a homeowner, contractor, or design enthusiast, this guide will provide you with valuable insights to help you make informed decisions for your bathroom project. Let’s dive into the details and discover the world of standard bathroom measurements.
1. Dimensions of Bathroom Fixtures
To ensure a harmonious and practical bathroom design, it’s important to consider the dimensions of various fixtures. The standard width of a bathroom vanity typically ranges from 24 to 72 inches (61 to 183 cm), while the depth is usually around 20 to 22 inches (51 to 56 cm). For toilets, the standard width is approximately 14 to 16 inches (36 to 41 cm), with a depth of 27 to 30 inches (69 to 76 cm). Bathtubs come in various sizes, with standard dimensions ranging from 60 to 72 inches (152 to 183 cm) in length and 30 to 32 inches (76 to 81 cm) in width.
2. Shower and Bathtub Clearance
To ensure comfort and ease of use, it’s important to consider clearance requirements for showers and bathtubs. The minimum recommended clearance in front of a shower or bathtub should be around 30 inches (76 cm), allowing enough space for entering and exiting comfortably. Additionally, maintaining a minimum clearance of 24 inches (61 cm) on either side of the shower or bathtub ensures convenient access and maneuverability.
3. Standard Heights for Bathroom Elements
Proper placement and installation of bathroom elements at standard heights contribute to both functionality and aesthetics. The standard height for bathroom vanities is typically around 32 to 36 inches (81 to 91 cm), considering the countertop thickness. The height of bathroom sinks is commonly set at 32 to 36 inches (81 to 91 cm) from the floor to the top of the sink. For showerheads, a height of 72 to 78 inches (183 to 198 cm) from the floor is recommended to accommodate users of different heights comfortably.
4. Toilet Space and Clearances
Toilets require adequate space and clearances to ensure user comfort and accessibility. The standard distance from the centerline of the toilet to any adjacent obstruction, such as a wall or another fixture, should be a minimum of 15 inches (38 cm) on each side. The space in front of the toilet, commonly known as the toilet clear space, should have a minimum depth of 21 inches (53 cm) from the front edge of the toilet bowl to the opposite wall or fixture.
Conclusion
Understanding standard bathroom measurements is essential for creating a functional and visually appealing space. By familiarizing yourself with the dimensions of fixtures, clearances, and recommended heights, you can plan your bathroom design with confidence. Remember to consider the specific needs and preferences of users when making adjustments to these standards. Whether you’re remodeling a bathroom or starting from scratch, adhering to standard measurements will help you achieve a well-designed and comfortable bathroom that meets industry guidelines.




